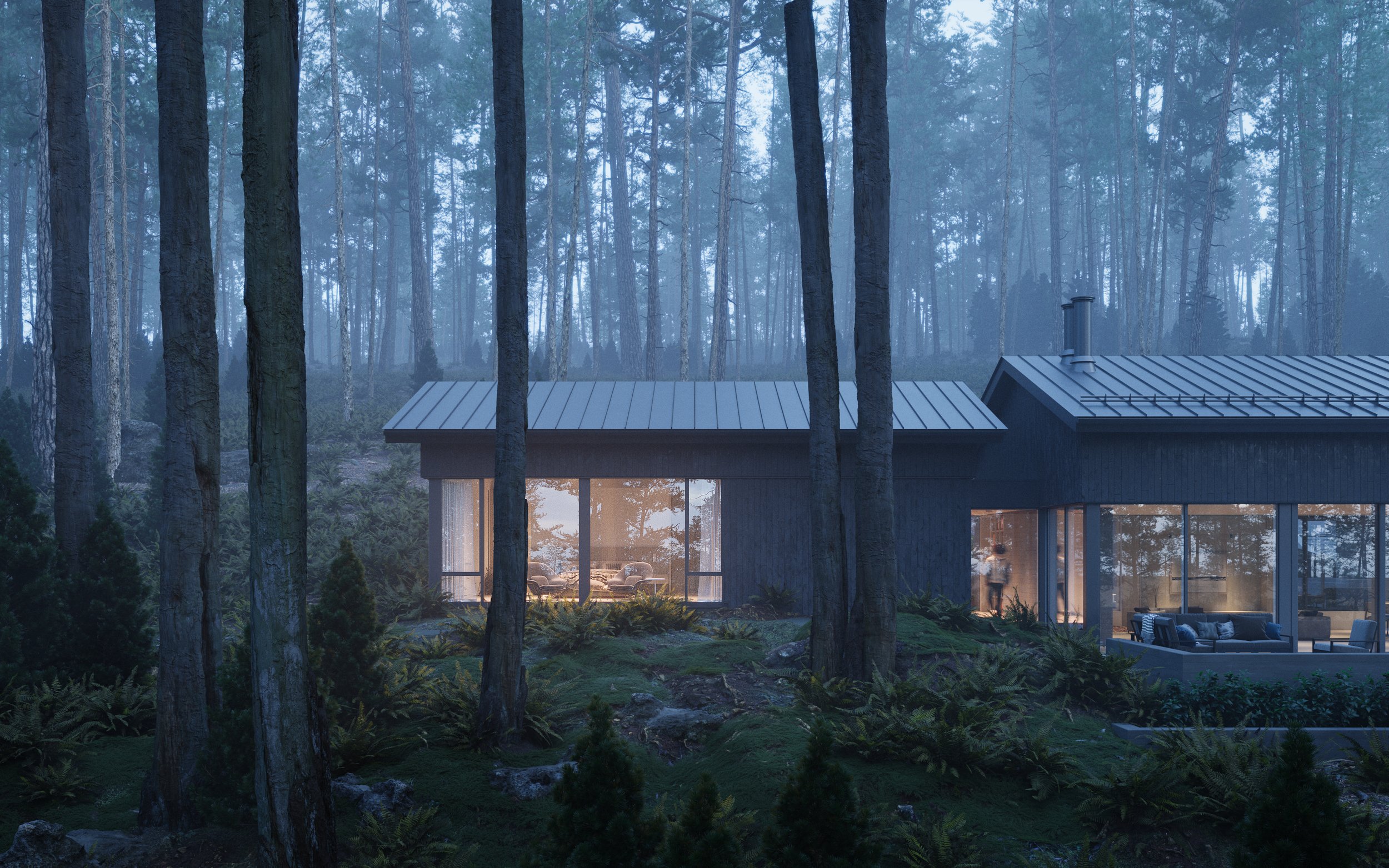
A house on a ridge overlooking a bay.
This home for a young family sits on a narrow and twisted inlet sheltered from a much larger bay on the outskirts of Halifax, Nova Scotia. Within a forested community on a peninsula originally named Eske’kewa’kik by the Mi’kmaq inhabitants who lived here for thousands of years, the site leads down from the road to a ridge providing a vantage point high above the bay.
The main rooms lie between the edge of the ridge and what locals tell us is the oldest pine tree on the peninsula. Setting the house into the ground allows for a southwest-facing “forest terrace” framed by the house to the south and a board-formed concrete wall to the north. An “ocean terrace” on the southeast side of the house offers a counterpoint, with views of the bay filtered through the spindly spruce and pine trees typical of the region. The vaulted main space of the house sits between these terraces, anchored by a large stone-clad wood-burning fireplace. The living, dining, and kitchen have southeast-facing views overlooking the sheltered inlet with west-facing forested views.
From the main living area, an arched alcove behind the fireplace leads to the primary bedroom with an ensuite bathroom where rounded walls flute upward toward skylights that highlight a freestanding bathtub. The main space has two additional bedrooms, and above the garage is a two-bedroom self-contained loft. High-ceilinged spaces, exposed wood rafters, and custom millwork define the everyday life within. The exterior cladding of bedrock-matching granite and dark-wood sit beneath a low-slung standing-seam metal-pitched roof, accentuating the home’s integration with its found terrain.
Project
information.
Location
Glen Haven, Nova Scotia
Size
6,500 square feet
Status
Under Construction
Team
EFP Engineering
MRB Contracting
Sani Engineering
Visualizations by MUTE Images


