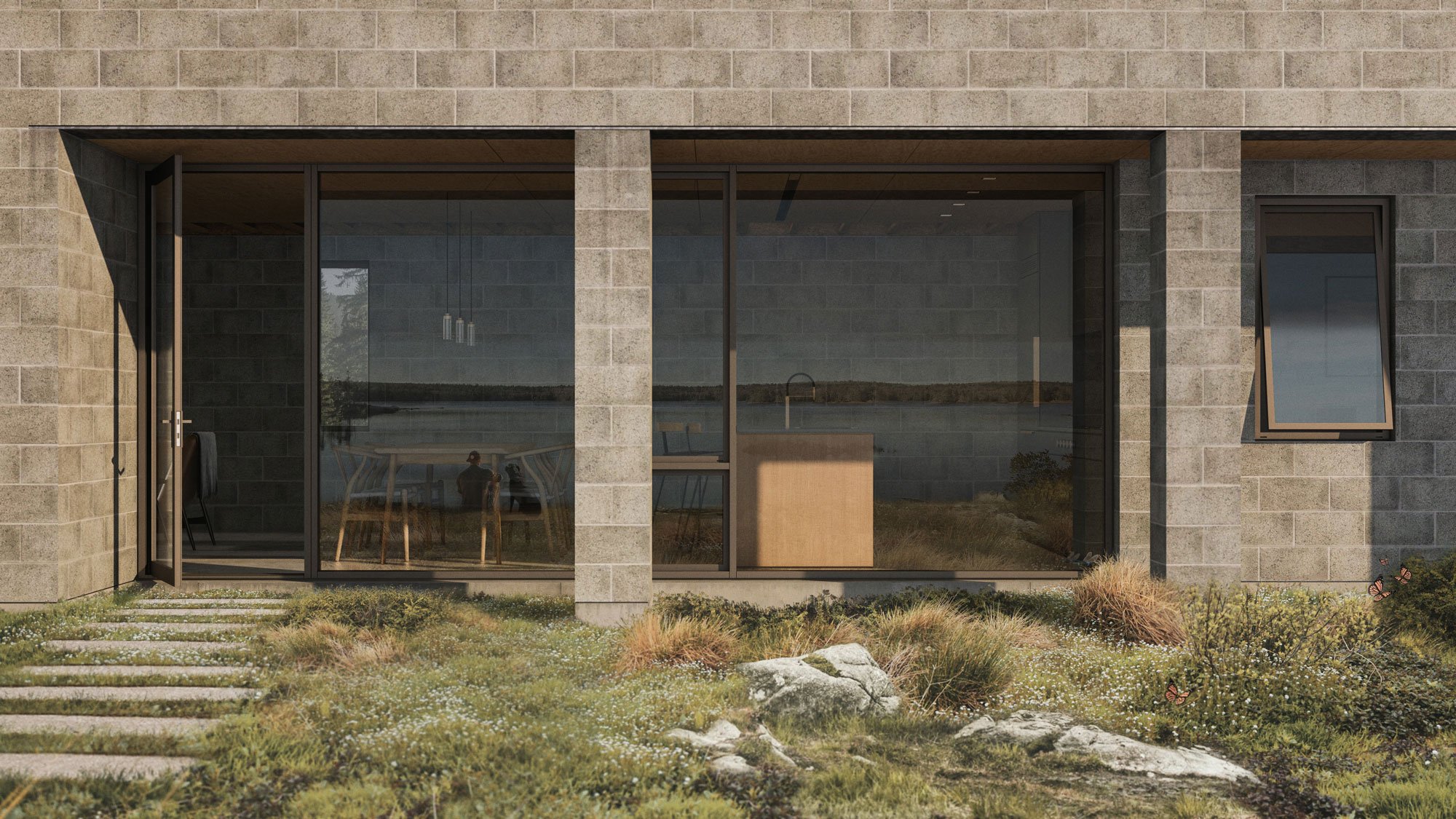
A house on a lake
near some rocks.
How can something rough be beautiful? How can you balance family gatherings with the feeling of a secluded retreat? And how can a home still feel like a “camp,” a term many Nova Scotians use to describe a simple, uninsulated structure deep in the woods?
This project is located down a one-kilometre road on the shores of a lake in southwest Nova Scotia. The owners wanted a formal structure to host family and friends, replacing – or augmenting – the canvas prospector’s tent they had previously used.
We leaned into the home’s materiality by peeling away layers and exposing the structure of the building. Extending elements of the floors, walls, and roof beyond the building envelope, we created a story of contrasts. The walls are of structural concrete masonry units (CMUs) on the interior with an exterior veneer to match, creating a consistent expression from the interiors to the outdoors. Sliding glass doors open onto a covered outdoor area, and a southfacing loggia overlooking the lake provides shade and depth to a precisely articulated façade. Natural-finished plywood ceilings with a one-metre-wide strip of exposed joists reveal skylights above, establishing a dynamic shadow play across the interior surfaces.
The deceptively simple plan is organized in an L-shape. We took three existing glacial erratic boulders as our starting point to form an implied entry courtyard. Anchored by a central hearth, social spaces are located at the crest of a gentle rise in the topography, commanding sweeping views across the lake with more intimate westerly views of the narrow inlet. A primary south-facing bedroom and two guest bedrooms at the north end of the house complete an internal layout that maximizes privacy while offering the possibility for larger gatherings.
Project
information.
Location
Port Mouton, NS
Size
1900 square feet
Status
Unbuilt
Team
Donovan Engineering
Wood Life Construction
Visualizations by Studio CARD




