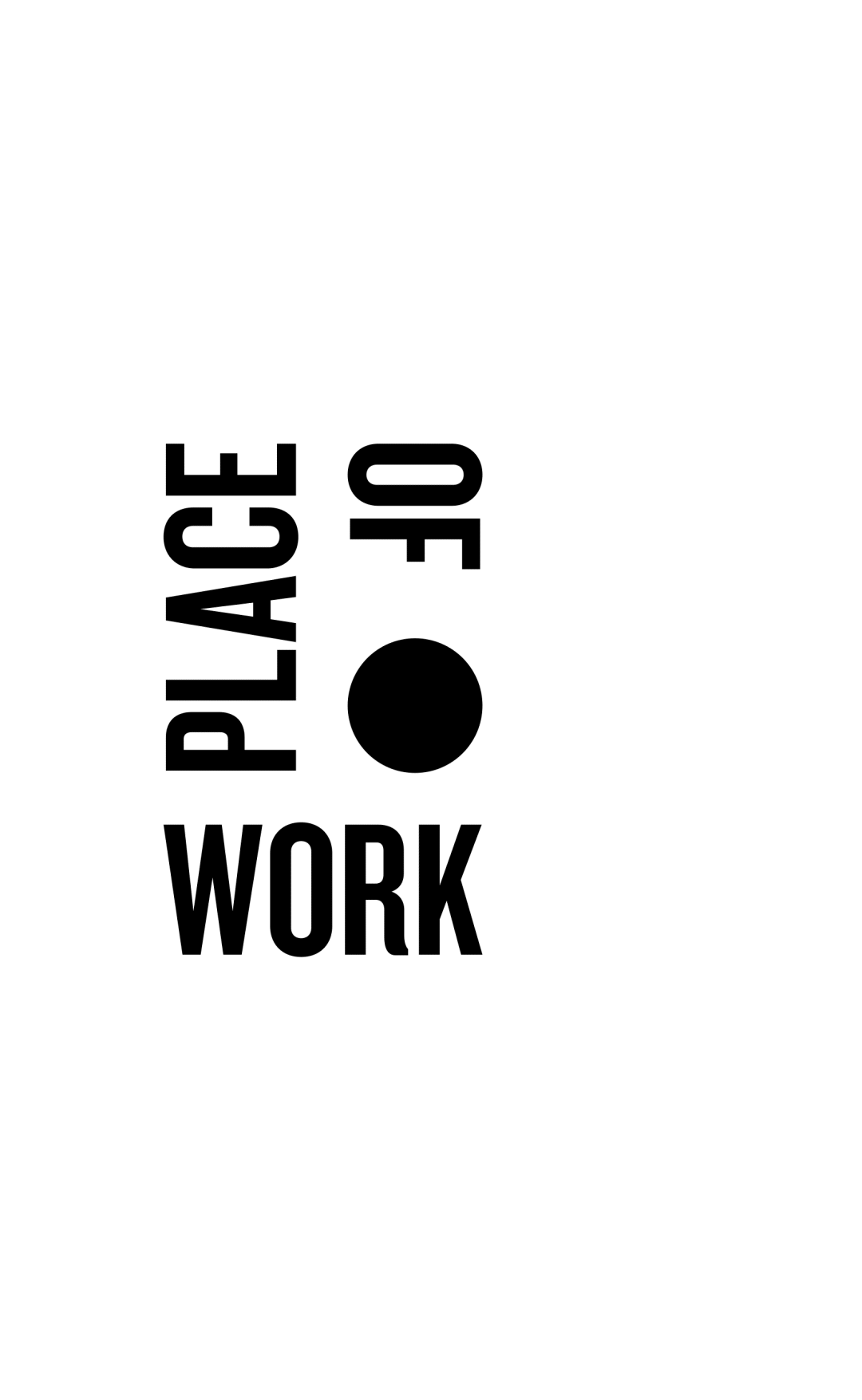Practice
Place of Work is an architecture studio based in Halifax/Kjipuktuk. We believe “place” is everything and nothing. There is something extraordinary about how the sun hits a wall, a kitchen is primed for Thanksgiving gatherings, and a perfect bench lets you kick off your shoes when you come home. Ordinary things excite us. We think about big ideas by getting into the specifics. We think a lot about how we produce work and who we work with.
Making is essential for us. We want to know where a shingle comes from, its exposure to the elements, and the exact type of nail used to fasten it in place. Our practice is also a design project. We study what we build and measure what we do. We spend a lot of time advocating for the profession and the community. Research is fundamental; we have our feet in both practice and academia.
Place of Work began in 2020, 2022, or 2024, depending on how you see it. The practice has quote-unquote good bones; we have learned from some of the best. We are passionate about serious play and building buildings. Our houses are not stepping stones to something bigger. Our design process takes on a quasi-fictional approach where a projective imagination about the lives of our clients is critical to decision-making. Together, we have over 40 years of experience in the field, making spaces and places for people. Beyond the image, our work is a place shaped by people.
Principals
Jennifer Esposito
BAS, M.Arch, M.Arch II, AANB, OAA, MRAIC
Passionate about pluralistic conditions, Toronto-born Jennifer Esposito's dedication to architecture evolved from a commitment to rigour, discipline, and preparedness. With her roots in the city's vibrant landscape, her practice draws on a remarkable breadth of experiences, which include remote communities above the Arctic Circle, South America, North America, Europe, and the Middle East.
Jennifer's background reflects her diverse teaching, advocacy, and mentorship commitments. Before becoming Principal of Place of Work, she held Associate positions at Superkül and MacKay-Lyons Sweetapple Architects, and worked with other award-winning architects including Luce et studio and Pin Taylor Architects, who supported her appreciation for the theory and practice of the creation of domestic experiences, significantly shaping her journey as Canada's next generation of leading architects. Her commitment to the culture of practice extends to her roles as Assistant Professor at Toronto Metropolitan University and Chair of the Executive Committee for Building Equality in Architecture Toronto (BEAT).
Jennifer's work explores themes of placemaking in both urban and remote settings, juxtaposing urban complexities with the challenges of building in climatically and geographically extreme environments. Some of her intimately scaled projects reflect an interest in the feminine experience and contemporary photography. With over 40 houses in her portfolio, Jennifer imbues explorations into the poetic and practical aspects of domesticity, narrative, and scale that enriches the everyday lives of her clients.
Jennifer received her undergraduate and professional degrees in architecture from Carleton University, where she was named to the Royal Architectural Institute of Canada (RAIC) Honour Roll. She is a recipient of the Canada Council for the Arts J.B.C. Watkins Award and graduated with a post-professional degree in architecture from Harvard University, where she continues to serve on its Alumni Council.
Duncan Patterson
Dipl. Arch. Tech, BEDS, M.Arch, AANB, NSAA, OAA
Duncan Patterson grew up between Regina and a small cattle ranch, forming an appreciation of the urban, suburban, and rural ways of being. His architectural sensibility reflects this unique blend of rural pragmatism and urban sophistication. Before his professional degree in architecture, an early passion for drawing and building led to initial studies in architectural and building technologies, grounding him in the process of making.
After receiving undergraduate and graduate degrees in architecture from Dalhousie University’s School of Architecture, where he was recognized on the Royal Architectural Institute of Canada (RAIC) Honour Roll, Duncan honed his skills as a Project Architect at Halifax-based MacKay-Lyons Sweetapple Architects and Toronto-based Akb Architects, leaving his mark on diverse award-winning projects across Canada and the US. From this formative period, his work began exploring the interplay between the practical and the poetic, seeking to create functional and deeply resonant spaces.
Beyond his dedication to the practice of architecture, Duncan is a mentor who supports emerging architects through the Ontario Association of Architects and volunteers as Planning and Design Coordinator with Buckets and Borders, a non-profit dedicated to supporting and refurbishing basketball facilities in diverse communities.
Will Kipping Perkins
BEDS, M.Arch, NSAA, AANB, NSAA, OAA, MRAIC
Will Perkins was born in Nova Scotia and originally trained as a lighting designer at the National Theatre School of Canada. He brings a multifaceted perspective to architecture shaped by his unconventional path from the theatrical world to internationally recognized architecture firms. His early career as an award-winning lighting designer instilled a deep sensitivity to the interplay of built form and human experience. This artistic foundation informs Will's collaborative approach to design, where storytelling and placemaking are paramount.
His leadership role at MacKay-Lyons Sweetapple Architects in Halifax helped to define his unique approach to managing custom residential and mixed-use projects across Nova Scotia and the United States. As an architect, Will is curious about how people anchor themselves to a place and how buildings tell the stories of the diverse places surrounding us. He is also deeply passionate about new approaches to collaborative work. Will’s earlier project experience in Europe and Canada was foundational in establishing his broad architectural horizons.
Complementing his architectural practice, he is deeply committed to architectural education. Will is a sessional instructor at Dalhousie University’s School of Architecture and dedicates his time mentoring aspiring architects. Upon completing his professional degree in architecture from Dalhousie University, he was placed on the Royal Architectural Institute of Canada (RAIC) Honour Roll and received the American Institute of Architects (AIA) Henry Adams Medal.
Photography by Meghan Tansey Whitton






